At some point you will probably think of redesigning your bathroom, so we’ve made it that little bit easier for you with some inspirational ideas that will get your creative juices flowing!
Historically in Gibraltar most homes had a room with a bath and toilet, however many had shared toilets with their neighbours or blocks. As residents began to rise over the years, so did the need for homes and individual space and privacy. As a result, all homes now have their own bathrooms, with larger ones having an en-suite, which usually connects to the master/primary bedroom, and a family bathroom that is shared amongst the rest of the household members or guests.
Bathroom types in Gibraltar
There are several different types of bathrooms, such as, full, primary (en-suite or attached), three-quarter, half and quarter-rooms. For now, we’ll stick to: primary, family, guest and half bathrooms.
Primary & family bathrooms in Gibraltar
Let's dig into the 2 main bathrooms you can find in most homes, if not one or the other:
Primary bathrooms
Also known as the master bathroom or an en-suite, which means attached, connected or in the room. This bathroom is commonly attached to the primary bedroom, so access to it would usually only be via the bedroom and is of course normally only used by the room occupants, unless you have kids and then it may seem that you’ve lost your bathroom all together!
As with the primary bedroom, you want to create a calming and comforting feel, where you’d want to relax after a hard day or simply stay in and chill, as we like to put it, your own private sanctuary.
Family bathrooms
There will always be a family bathroom in the house, which most of the family members will share, so making it appealing to everyone is a must! If there is no en-suite connected to the primary bedroom or second bathroom then it can get quite busy in a big household.
Designing a primary or family bathroom
Primary bathrooms vary in size, with some being relatively small, however this does not mean it can’t be stylish and designed to your personal taste! Whether it be a walk-in shower, hot-tub or double sinks, the options are endless and creativity and personal needs are most important. Think of this questions when beginning:
- What is your budget?
- How many people will share the bathroom?
- Does it have natural light?
- Does it have a window?
- Do you prefer baths, showers or both?
- What’s your bedroom colour scheme? (want to match the bathroom, co-ordinate etc)
- What will you be storing in the bathroom? (towels, linen etc)
- Is the area warm or cold? (underfloor heating or ventilation)
With all this in mind you can then begin to design your ideal dream bathroom. En-suites tend to be smaller than family bathrooms, so using the right space is paramount. Let’s delve into designing:

Floor plan
When tight on space a swinging door into the bathroom will take up a lot of room, so you can consider getting a sliding or folding door, which comes in so many beautiful designs
Space savers
If you are short on space or have a small room then opt for compact furniture. This includes wall mounted and back-to-wall toilets. Some units cover the cistern and therefore offer a ledge where you can place your personal items. Units come in an array of colours and finishes to suit your overall look
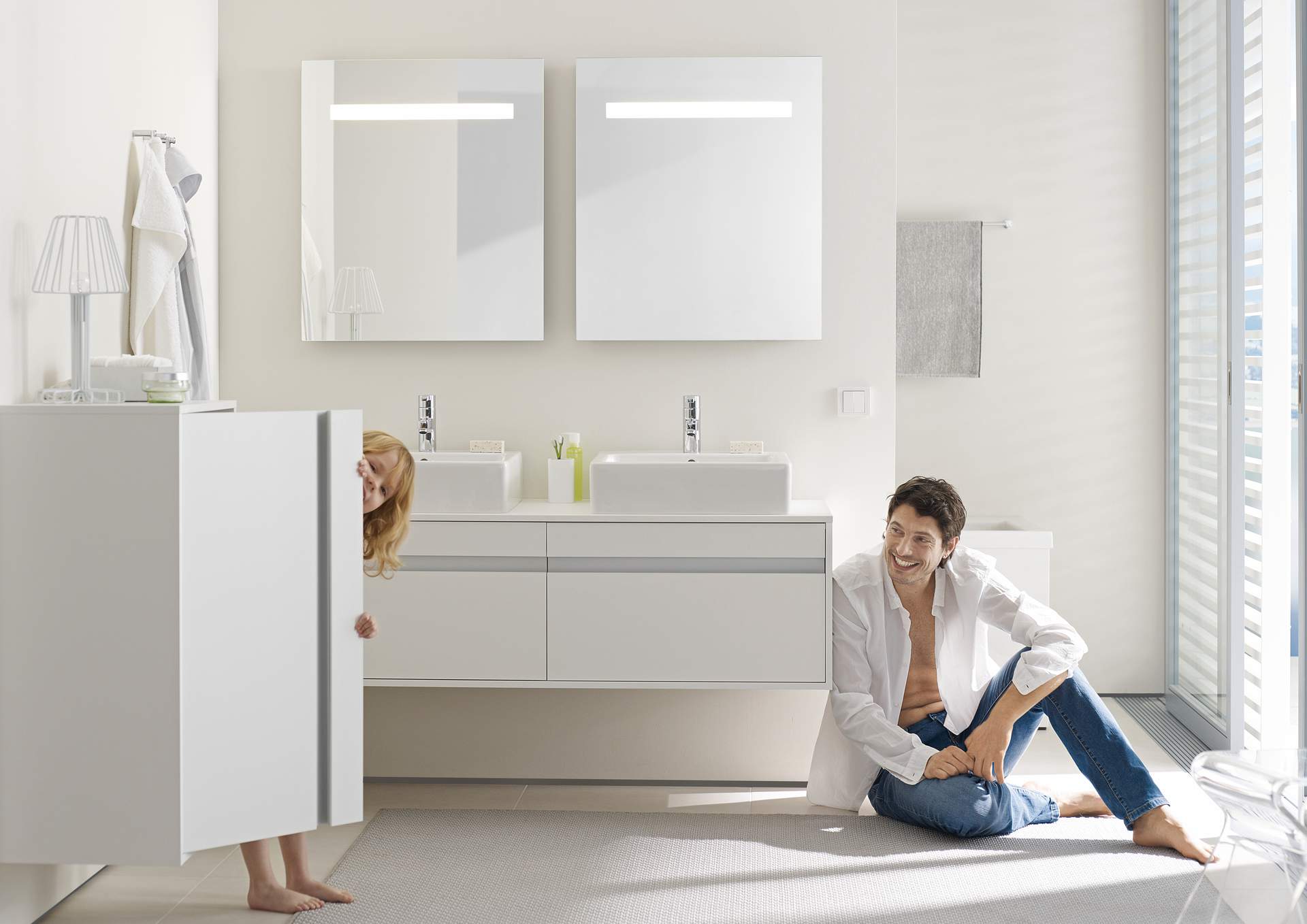
Can’t have enough storage
Think of all the items you will be storing in your bathroom: towels, linen, toiletries (this can be hundreds of bottles for some!), gowns, ornaments etc. Use space underneath the basin, add shelves, hooks, drawers, cupboards and towel rails. This will always ensure a relatively neat bathroom. Plan ahead and then you’ll know the amount of storage you need
To tile or not to tile
Again if you don’t have much space the best option would be to tile, as the steam would eventually peel the painted walls. Tiles are also easier to clean, but can go out of date if you don’t look for a timeless set
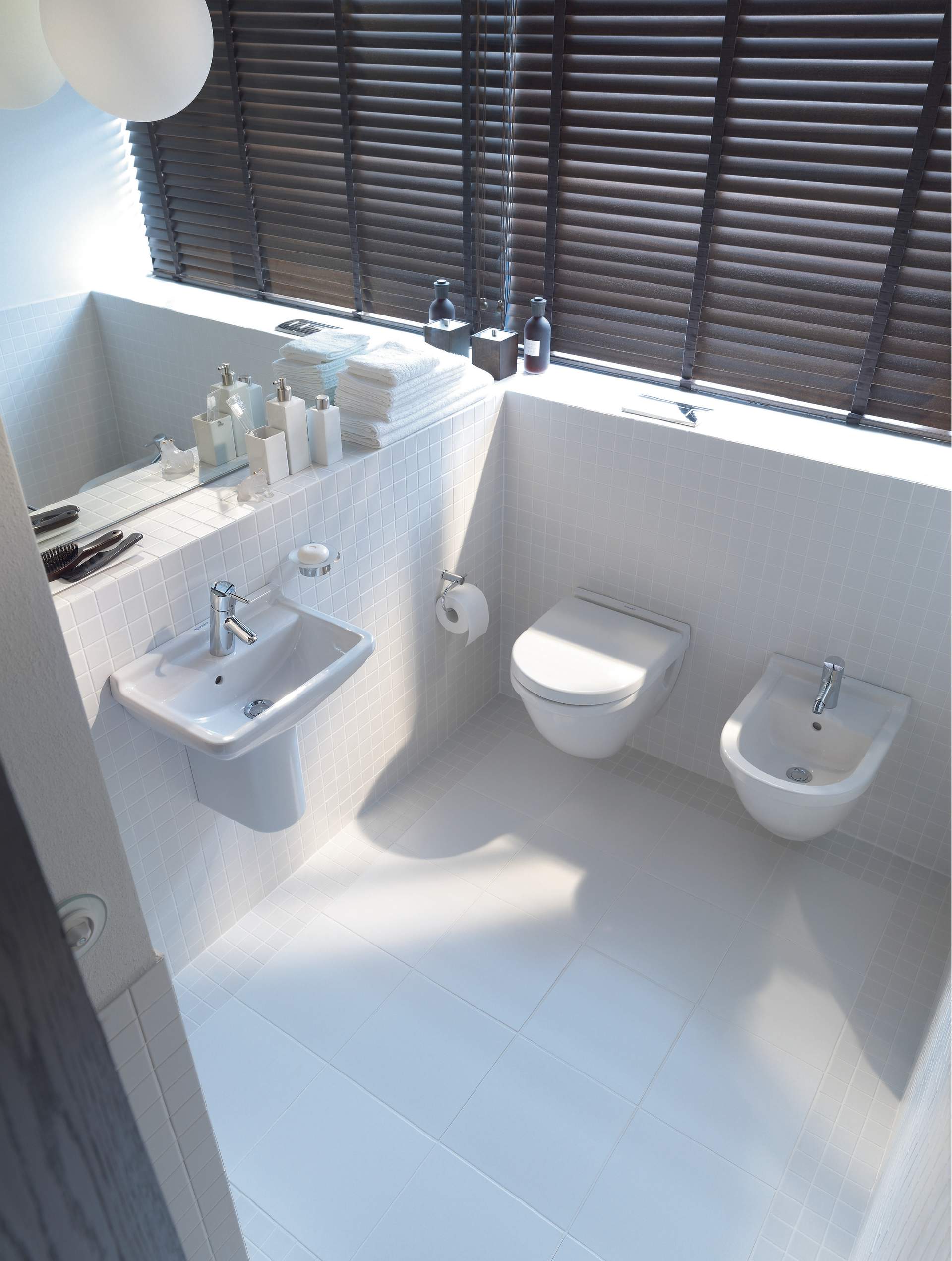
Let’s make a splash!
If you have a mixture of baths and showers then go for a bath tub with a wall mounted shower, so you can have the best of both worlds. If you usually only shower then you can consider a walk-in shower with some beautiful glass panes
Colour theme
With being connected to the bedroom, it’s ideal to have a similar colour palette to your bedroom for uniformity, but if you want to be a bit quirky you can consider using different kinds of ornaments to brighten up the room
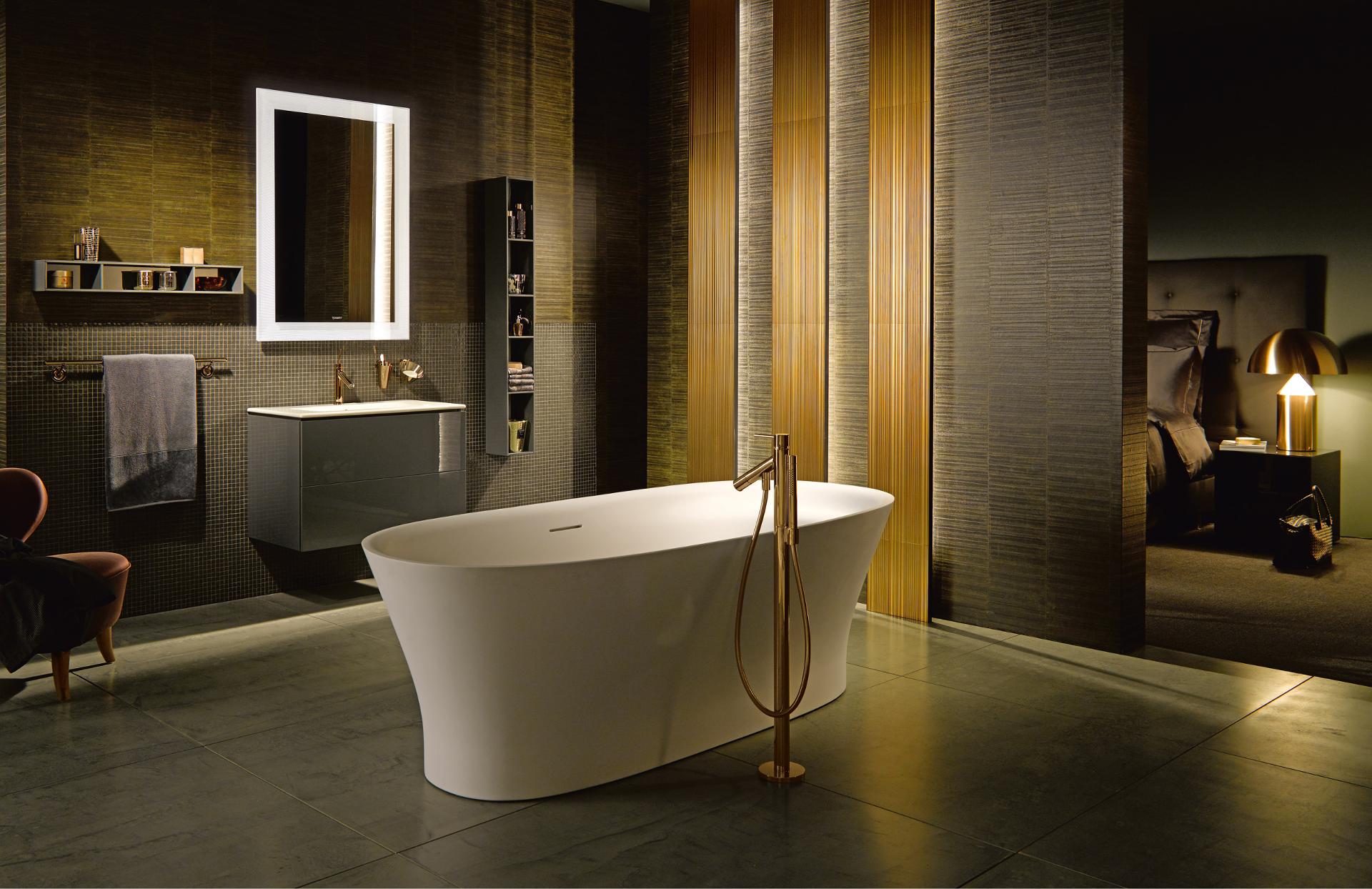
Guest bathrooms
Making your guests feel welcome when staying over is of utmost importance to many of us. Some have travelled from afar and so we want to accommodate them whilst they are visiting. Even though this bathroom may not be in constant use, it’s a good idea to ensure all the needed essentials are covered for your guests.
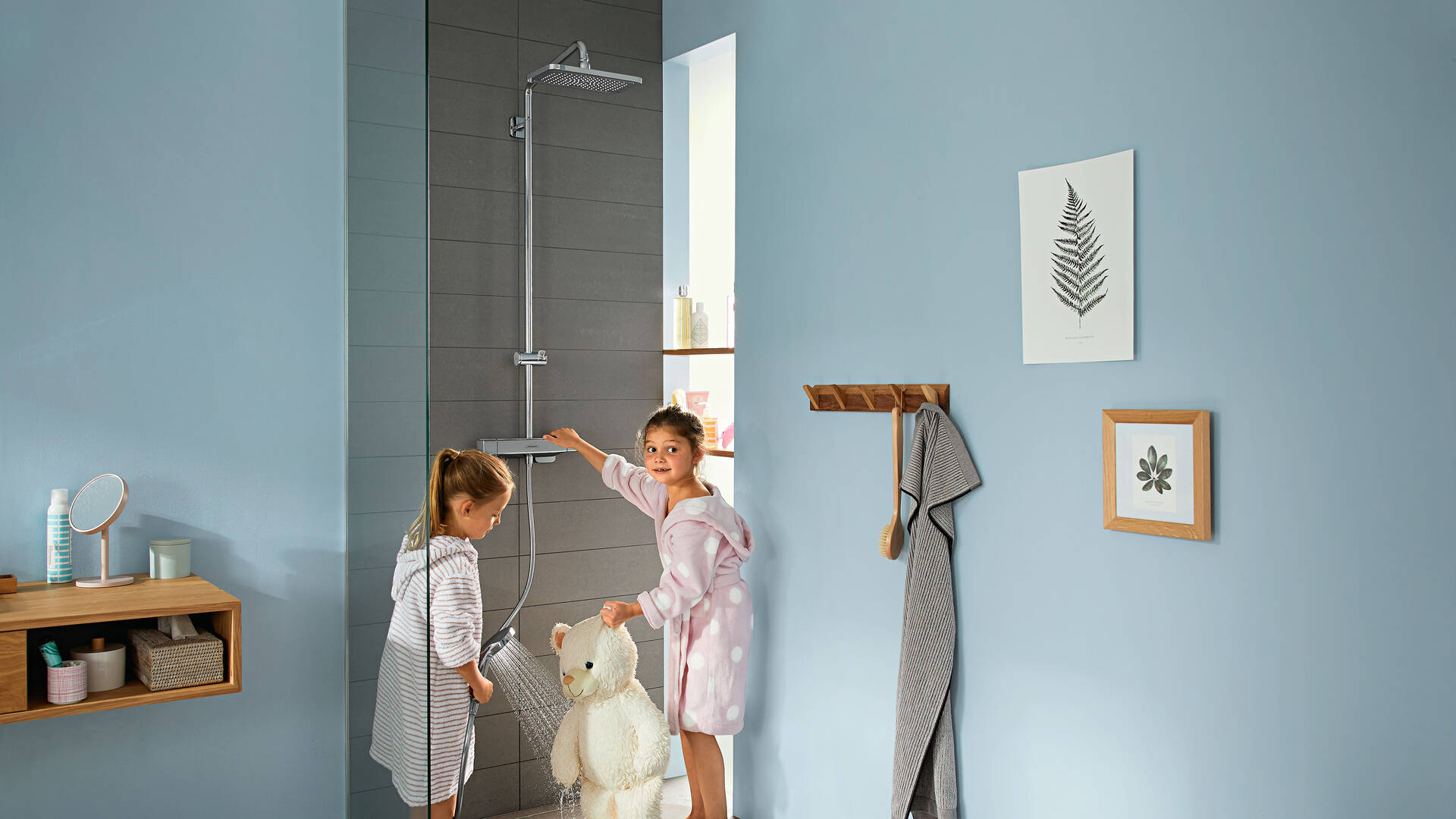
Shower time
Most guests don’t relax in a hot bath whilst visiting and usually have a quick shower to freshen up. If there are kids visiting they can always use the family bathroom, if needed
Minimal storage
With guest bathrooms you won’t need as much storage, as they are normally fleetings visits throughout the year. With this said, it’s important to have a place for personal items and towels etc. Think of shelves, wash bags etc
Sockets
Irons, curling tongs, electric razors etc, all need to be plugged in, so it’s handy to have a few socket points to ensure they can use multiple.
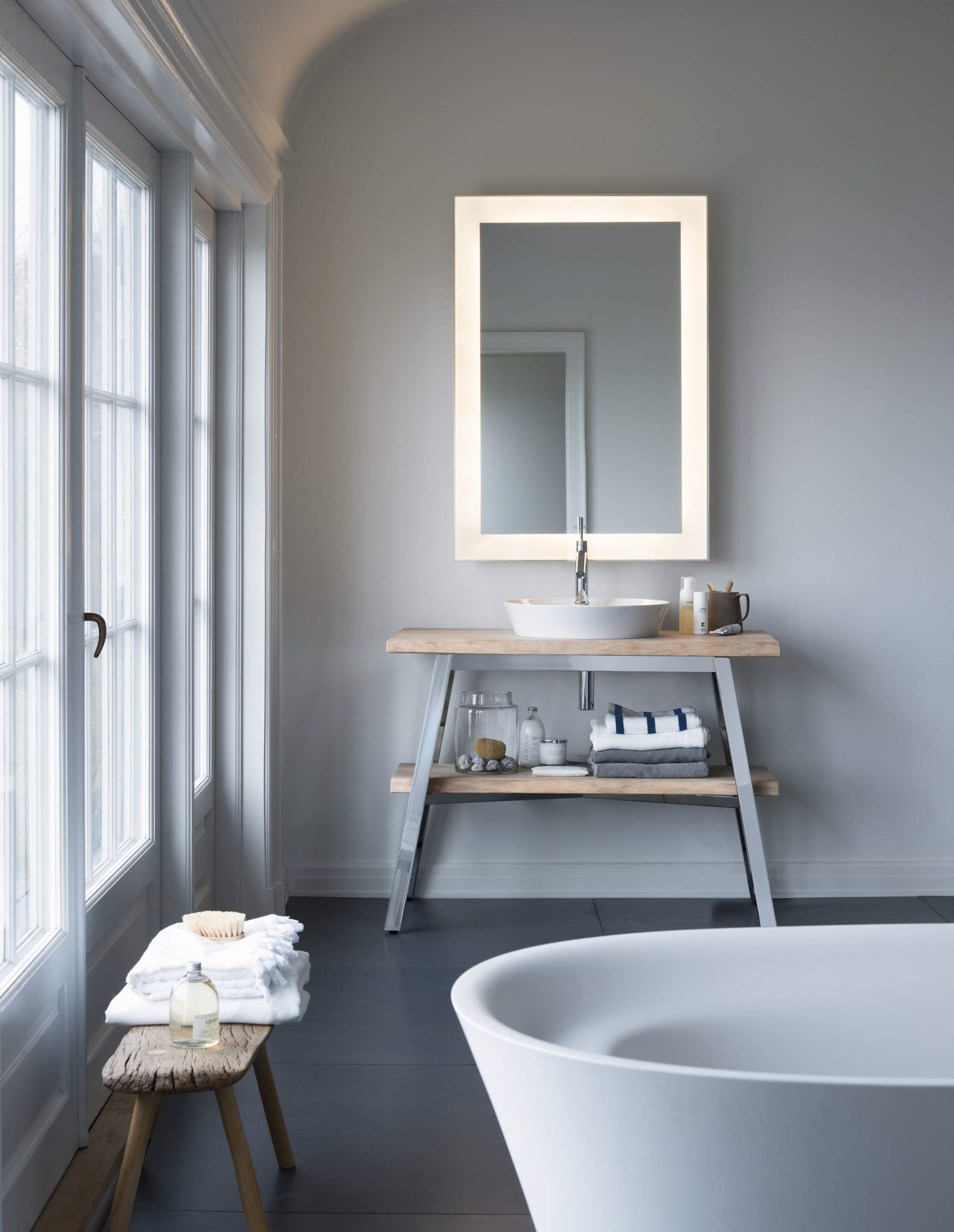
Practicality
How many ties have you been scolded or nearly frozen because you couldn’t manage the taps on the shower properly? Exactly, it’s happens to the best of us. Make sure the hot and cold taps are clearly labelled and if it has a temp setting that it is visible.
Comfort
Walking on carpets or wooden flooring and stepping onto cold bathroom tiles in the middle of the night will sure wake you up. Consider installing some underfloor heating, which can be set using timers.
Finishing touches
Make sure you make the bathroom inviting by adding some plants, a newspaper rack, toothbrush holder, toilet brush, clean towels and plenty of toilet roll.
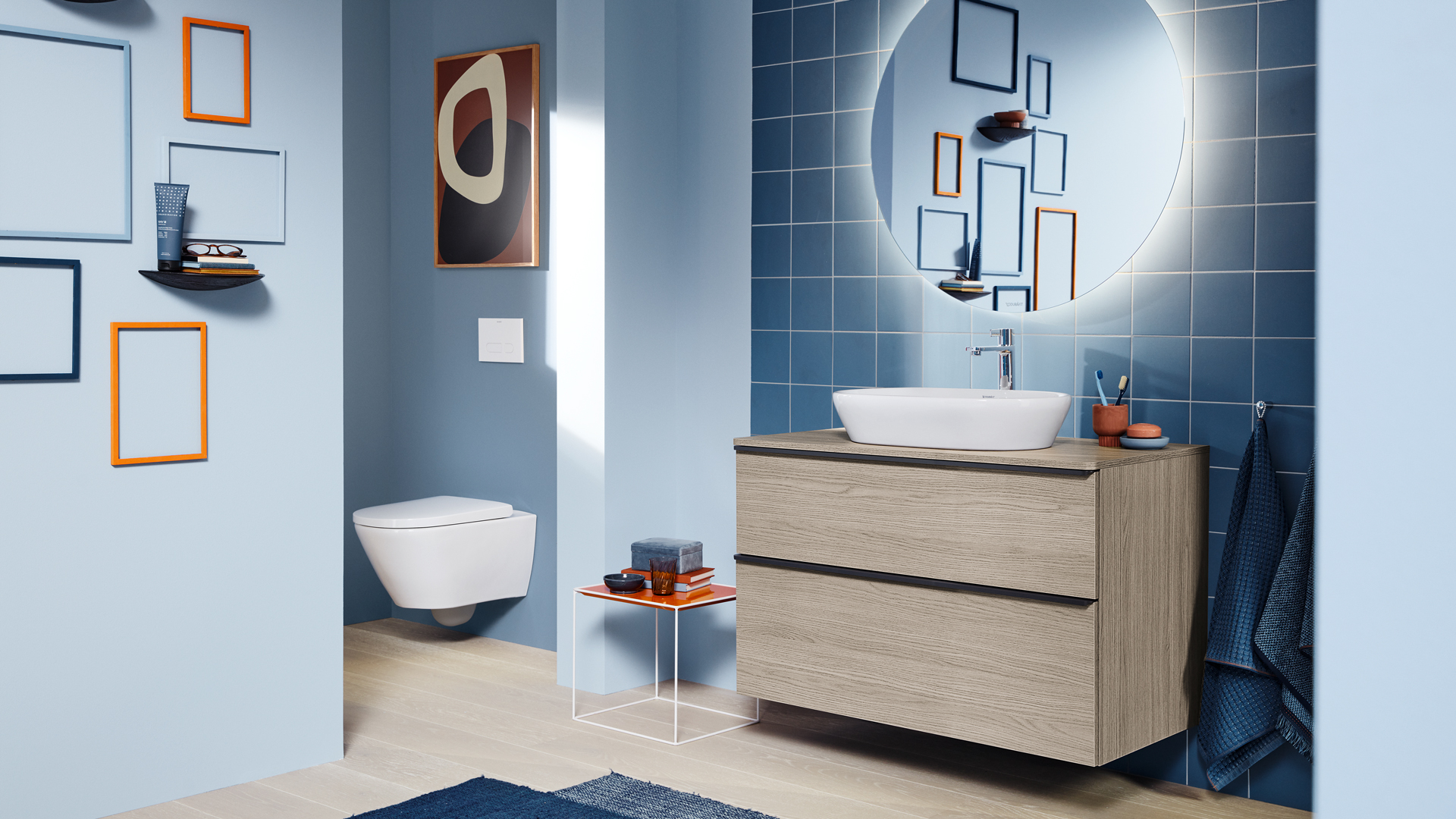
Half-bathrooms
These bathrooms usually consist of a toilet and sink. This all depends on what needs have to be met. If you have multiple people living in the same house then an extra toilet always comes in handy.
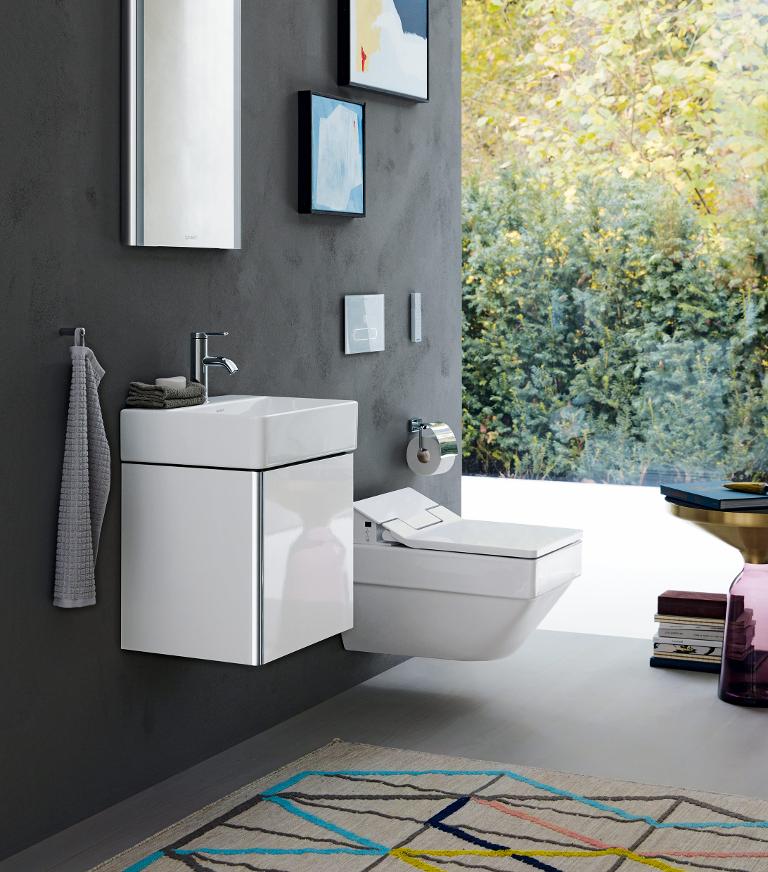
Keep to the size
Don’t add a large vanity/sink unit that will take up most of the room and not allow you to move around freely. Opt for a petite or wall mounted one with a shelf.
Large tiles
Contrary to popular belief, large tiles actually make small rooms look bigger
Toilet layout
Don’t place it in front of the door!
No doubt this article has now got you thinking about transforming the bathrooms in your home. If the task just seems too daunting to even know where to start, do not fret, Itek will make the process as stress free as possible, turning your dream into reality!
